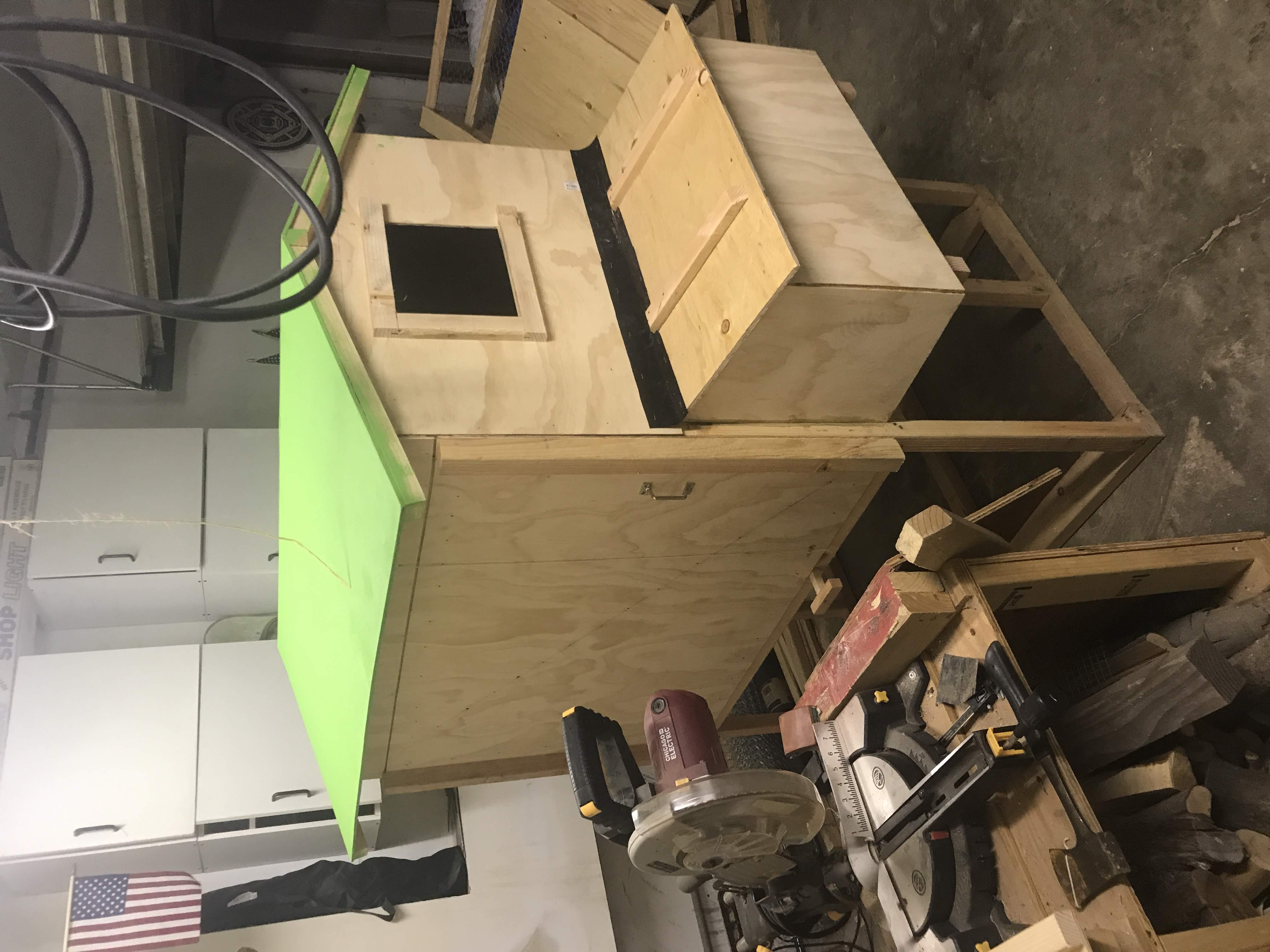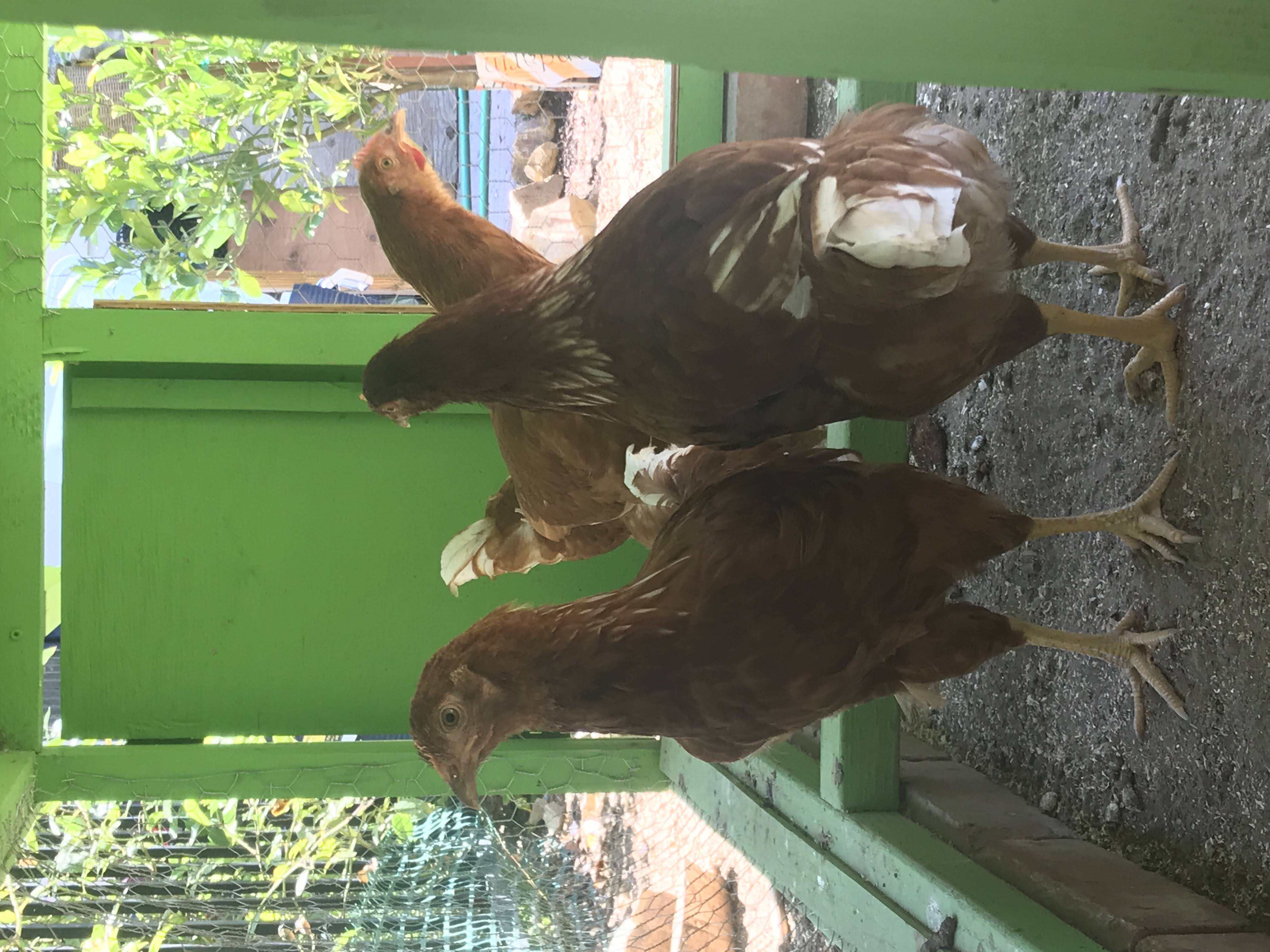Chicken Coop
Now this was a project! And quite expensive too. We wanted chickens, for eggs of course! (It’s not worth it don’t do it. Chickens poop everywhere.) So we started on the coop, designed to house 3-4 chickens. Framed with halved 2x4s(halved on the tablesaw) and plywood, we gave the chickens generous space by my standards. The original design called for their enclosed portion to be above them allowing them to scratch at the dirt below. We had the idea to have a lowering ramp to allow us to let them in and out of the lower exposed(they were still enclosed by chicken wire below) portion at day and night. This would be operated by a string easily accessible with the coop entirely closed. Off of this main feature we build up the coop, trying to keep it relatively light since chickens don’t weight much.

A small box apart from the main coop frame was made with a hinged door to allow easy access to eggs. A large door was also made on the front. One wall of the enclosed coop could completely open. Mother chose the colors. It reminds me of a Dr. Seuss book. Green eggs and ham or something. I was quite against it at first but it has grown on me. Below you can see we added actual roofing to the top. Was this overkill, yes.
Here is a photo of the finished (far from finished) coop just before putting on chicken wire. Notice 1 part of the window frame is missing. That is on purpose, it is attached to the plexiglass that makes the window more than just a screen when it gets cold. The windows can slide out. At least we can say we did everything in our power to make these chickens have a superb, as superb as being a chicken can be, life.
